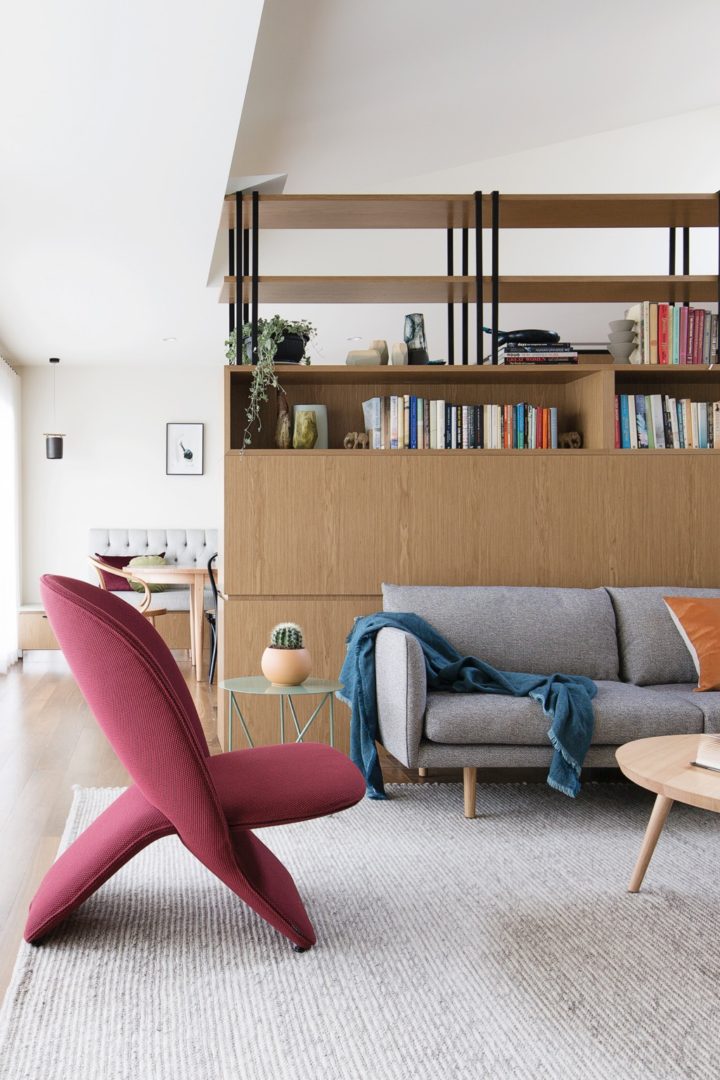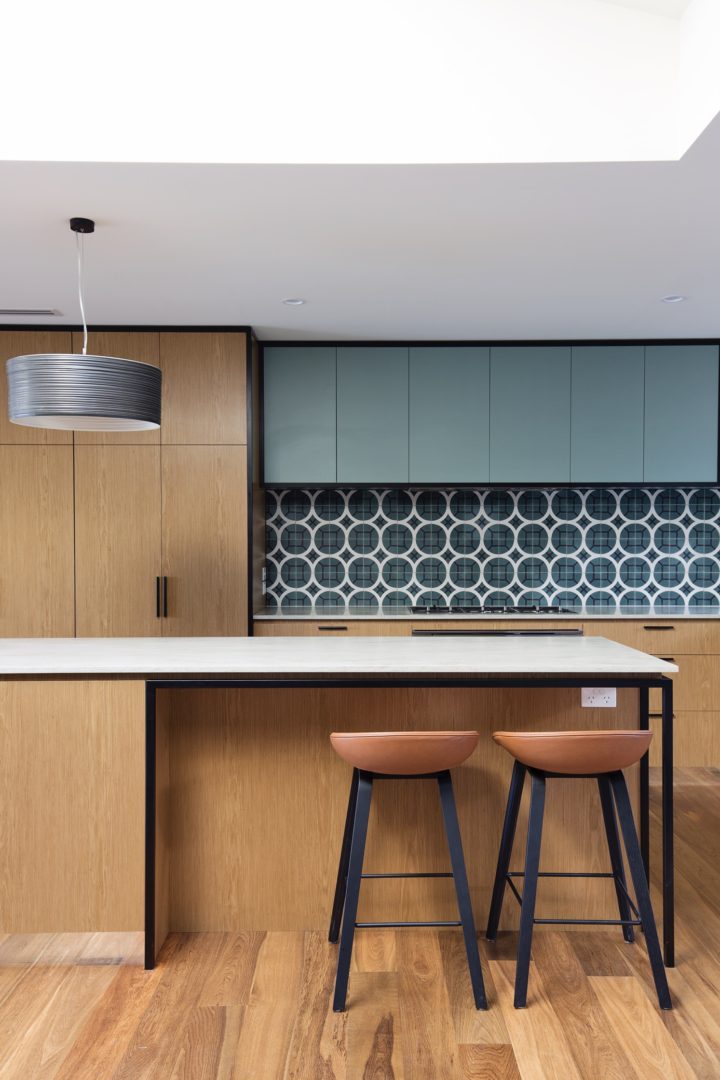
Describe the bedroom set-up
The bedroom is located on the lower ground level of our Castlecrag Mid-Century inspired, two story home.
Originally a rumpus room, this large open space was soon transformed into a very desirable teenager’s retreat. With two original arched timber french doors to the front garden, it is used by the oldest child, Darcy who was 17ys old at the time of the renovation. It has its own private ensuite
What was the owner's brief for the bedroom storage? Did they have any must-haves?
Brief: Durability & functionality with a stylish design intent was a must! This bespoke unit needed to meet the growing needs of eldest son Darcy with a nod to the owners love of Mid-Century furniture design.
The existing rumpus room housed a built-in entertainment storage unit that was recessed into the wall, highly visible from the main entrance foyer. This was the perfect location to have it replaced with Darcy’s new wardrobe for both his personal & school items. It had to be thoughtfully designed with clever storage solutions to always look tidy, yet stylish, to those passing by.
How did you deliver the storage set-up to meet this brief?
At W&W we are very committed to personalising each joinery piece to meet the needs of its end user. The key was to design a piece that would easily transition from a senior high school student to Darcy’s adult years. This joinery piece needed not to look like a standard wardrobe due to its location, so visual interest was created by arranging the layout of the unit to look more like a freestanding piece of furniture with personality rather than 4 x nondescript full height doors. We provided adequate storage for all items that needed to be concealed with a generously proportioned display area reserved for precious items that bring warmth into the space.
Tell us a bit about the built-in storage
This bespoke wardrobe is a practical mix of durable finishes. We opted to use a high-performance Laminate for both the internal & external finishes. As a teenage boy’s bedroom, our prediction was that this unit may be subjected to the odd knock or two, hence a polyurethane paint or veneer finish was not even considered for this application.
The home features a mid-century aesthetic with warm timber veneers throughout the two levels so to achieve an authentic look of timber we opted for Lamicolor QLD Chalet Oak Tabac with a contrast of Laminex Stormcloud Natural Finish to compliment the palette of the decorative features within the bedroom.
Why did you choose to mix materials
The timber look laminate softens the strength of the Stormcloud. The combination of the two finishes creates well-proportioned visual interest and is in keeping within the repetition of design elements, colour palettes and the nod to Mid-Century Design, which provide that sense of flow and cohesion throughout the home. The palette is a very balanced warm – cool colour play which keeps the overall aesthetic timeless.



What did you intend the owner to store in the various sections here?
Within the main internal cupboard door unit, it houses the following:
1 x full length top internal shelf for addition winter bedding & storage cases, larger items that get used rarely.
1 x ¾ hang of clothes (for longer winter coats, parkers, school blazers etc)
2 x ½ hangs (that sit above and below each other) for pants & shirts to hang neatly.
1 x internal full height drop of adjustable shelving.
This area stores Darcy’s school bag, A4 storage folders and sporting equipment. Adjustable shelving will give him the flexibility of adding taller or smaller height items, when his needs change.
The 4 x drawers below the cupboard doors house shoes & folded clothes,
The 2 x drawers below the open shelves are for schoolbooks & stationary, all within easy access to his study desk.
Why did you include a mix of open and closed storage?
The combination allows the right number of items to be sight unseen vs seen. The integrated open bookshelf is for displaying personal bits and pieces & allows Darcy’s personality to shine through. By incorporating this design detail into the joinery, it softens the weight of unit and is more appealing to the eye.
Why is the cupboard section at a higher level (ie why did you not take it to the floor)?
Having the drawers on the outside of the wardrobe unit, beneath the main hanging area means everything has its place. There is no unnecessary need to open large doors to access internal drawers. We visit homes regularly and always see wardrobe doors left open with the internal drawers pulled out, and everything is there on display. Its messy & uninviting. Creating the divisions & separate openings for each item enabled everything to remain uncluttered & highly functional within easy reach so Darcy can spend less time searching for what he needs.
What do the oversized handles add to the final look?
With all Woods & Warner interiors, you will also see that perfect amount of quirk. Incorporating the Split Big-O handle in American White Oak by In-Teria adds personality and a sense of playfulness without being childish. The circle motif features consistently throughout the home, within the encaustic floor and wall tiles & within the iron detail of the balcony rail, so the Split Big 0 circle handle was the that perfect addition to this joinery piece.
Did you carry through these materials anywhere else in the home?
The timber Lamicolor QLD Chalet Oak Tabac was used as the surface selection for all the bedroom wardrobes & the laundry joinery to keep the finishes consistent. Each of these rooms feature a secondary coloured Laminate to compliment the interior palette of the individual space.
What challenges did designing this storage set-up present, and how did you overcome them?
The challenge is always to ensure the individual units proportionally fit the quantity of what is to go inside it. We document every item in detail with our clients in regard to the quantity of their folded clothes, v’s hanging clothes, or how many pairs of shoes, books, etc that will need to be accounted for. This ensures that the finished product meets the initial design intent of functional & always tidy.




Leave a Reply