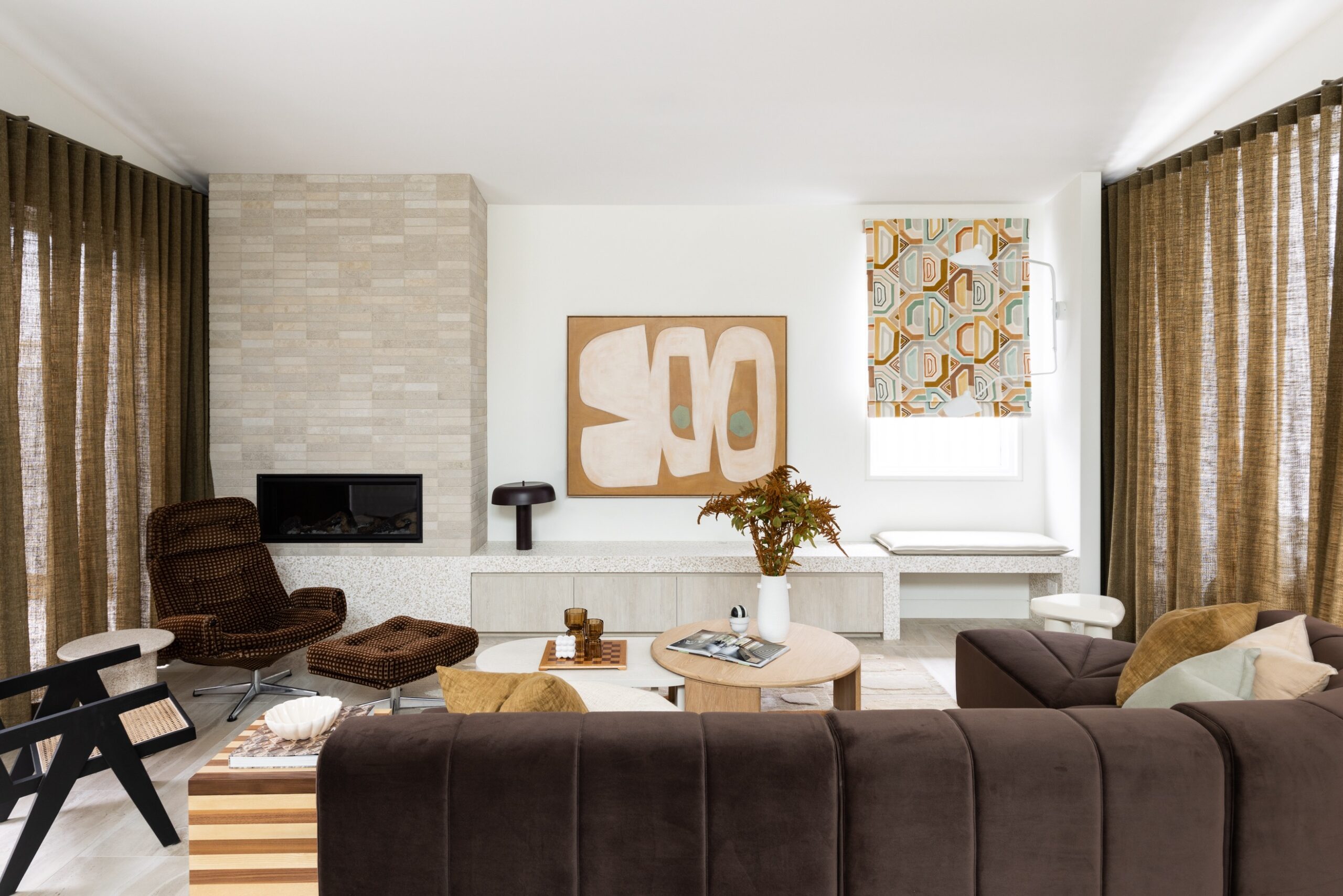
Soft neutral shades permeate through this home and as you are led through the building a slightly darker series of spaces lead into a light filled family home.
This was a personal project for us as we share a close relationship with the clients. We wanted to ensure their experience with Woods & Warner was professional and no exception for details to be lost. It was a delight to be invited to work on an equally a pleasure that the clients celebrated our ideas and the building team at Intacon executed these ideas exceptionally.
The home resides on Sydney’s North shore and is your classic Californian Bungalow that has been remodelled to with a contemporary back that provides functionality and ensures light filters through a once dark and jiggered floorplan.
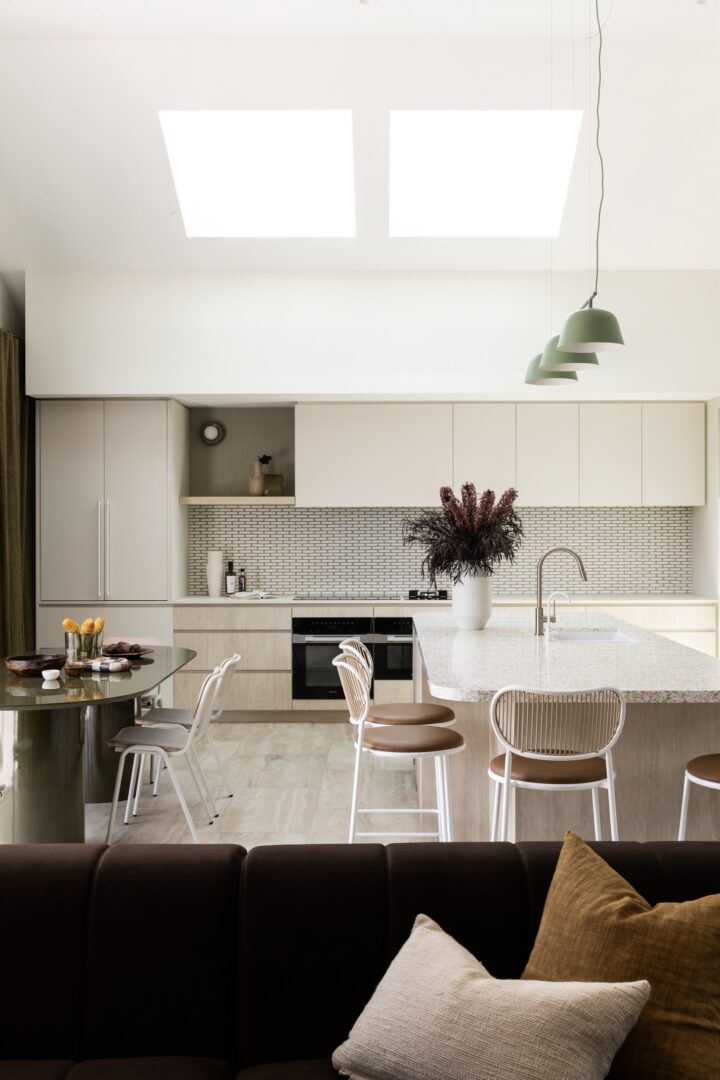
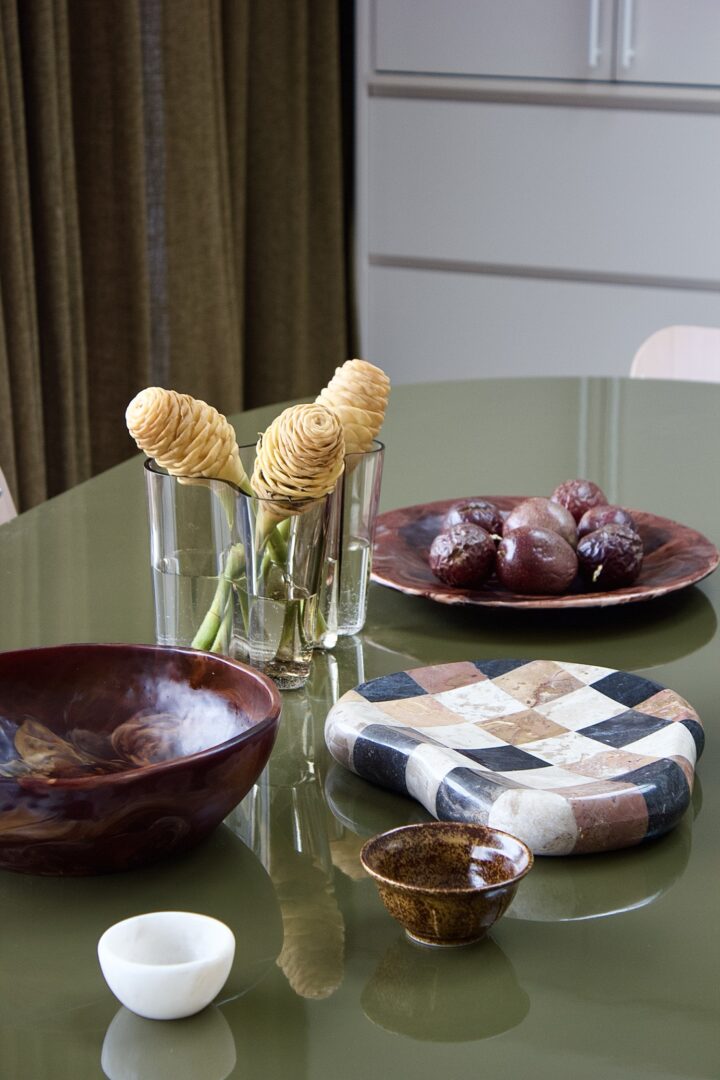
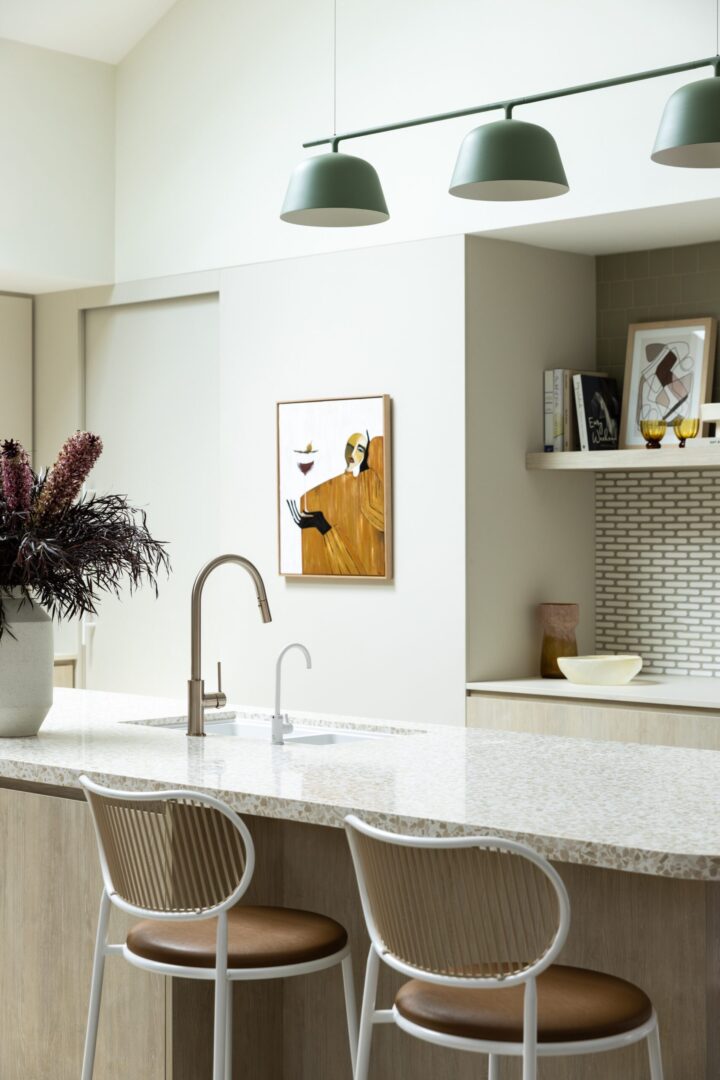
Our role initially is to view the proposed architectural plans and place forward possible designs that relate to the clients brief and addresses how they want to occupy and function in the spaces. The materials of the home are fairly paired back and provided a canvas for us to introduce colour and texture through furniture and furnishings. The brief was clear to ensure materials used were robust and user friendly. Our selections are resolved, calm and subtle and the simplicity of materials ensured the texture of materials were celebrated and enjoyed.
There is certainly a balance within the architectural details however the furnishings pay homage to the clients playful and fashion forward natures. The moment you step into the combined living and dining areas there is a joyful and playful moment which makes the room sing.
A highlight for the project for us was acknowledging the architects expression of the exterior roof line and façade. The asymmetrical structure led the design intent of all internal and external flooring selections. If you note carefully the roof line structure mirrors the exterior flooring. Where the peak of the roof structure forms is where the change in floor material occurs. We break away from the larger format of 700x500mm tiles into a 75 x150mm tile cleverly pieced together by the tilers. It’s moments like these that enhance the structure of the home and whilst at times can be costly it is the core idea that lead the whole theme and rationalises the build for us.
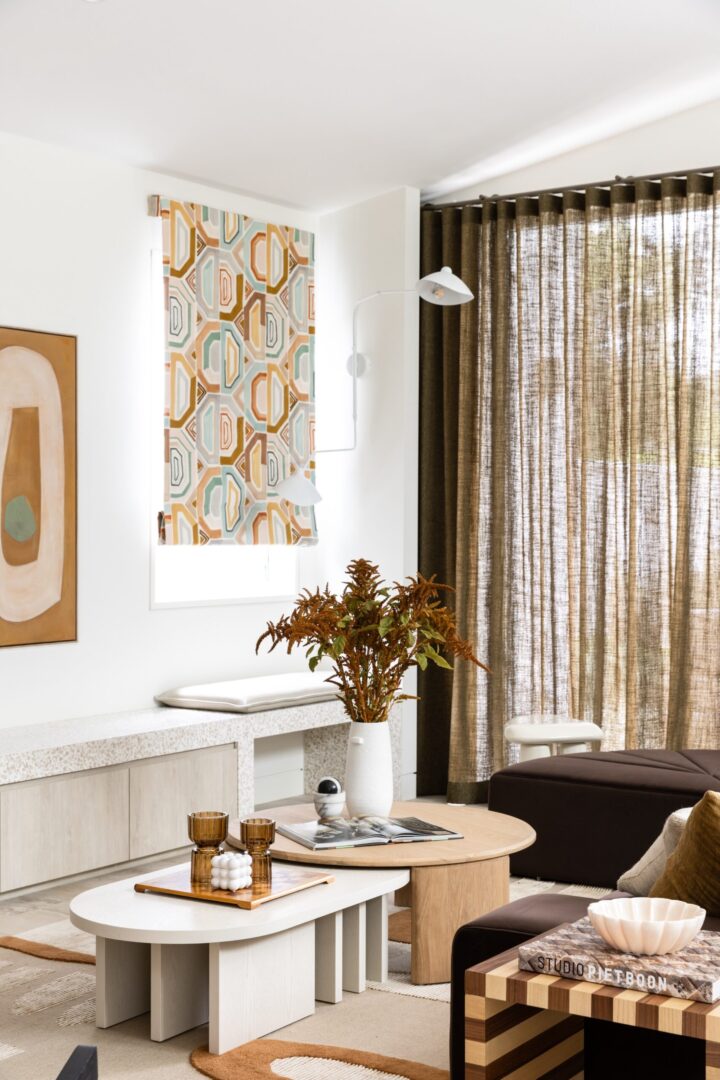
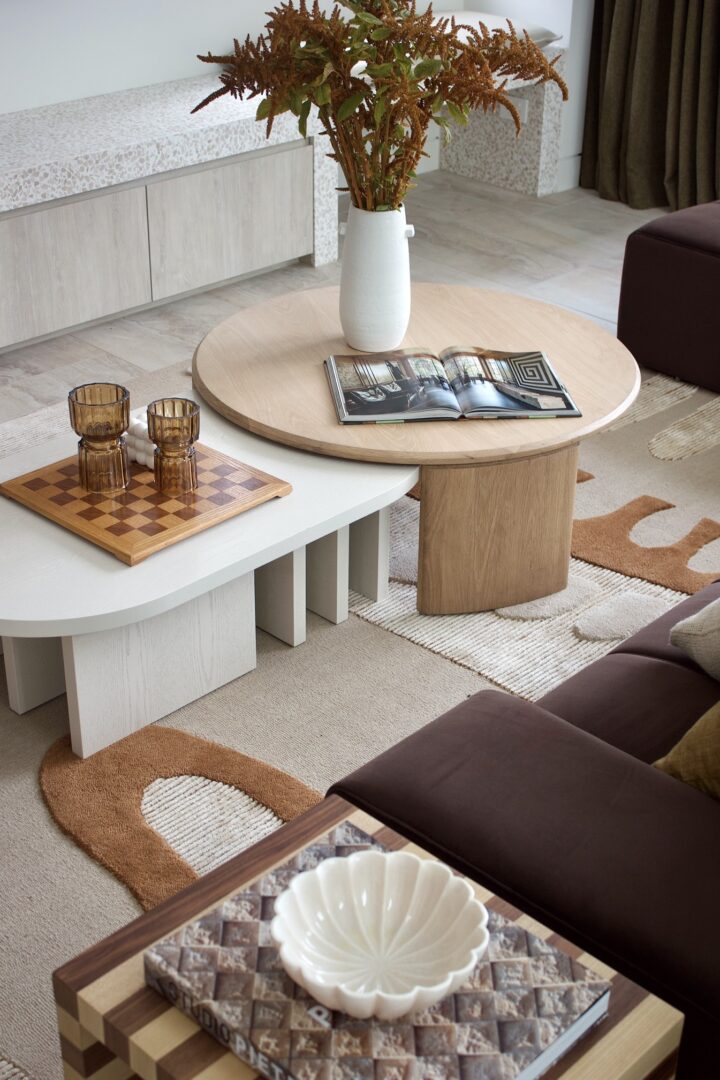
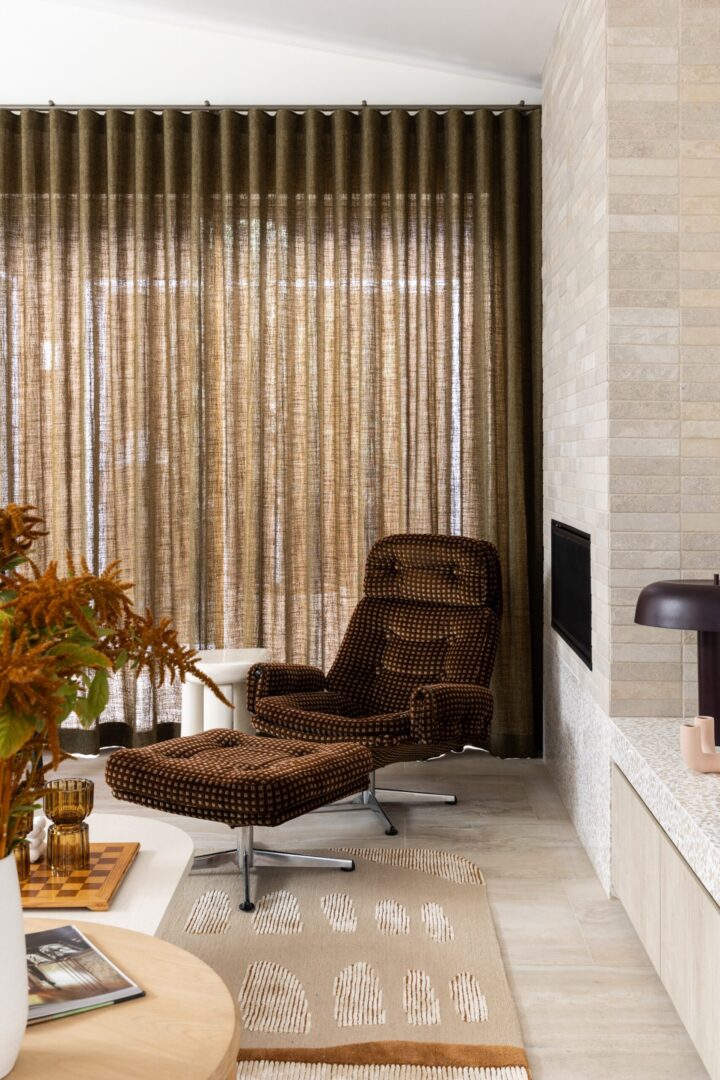
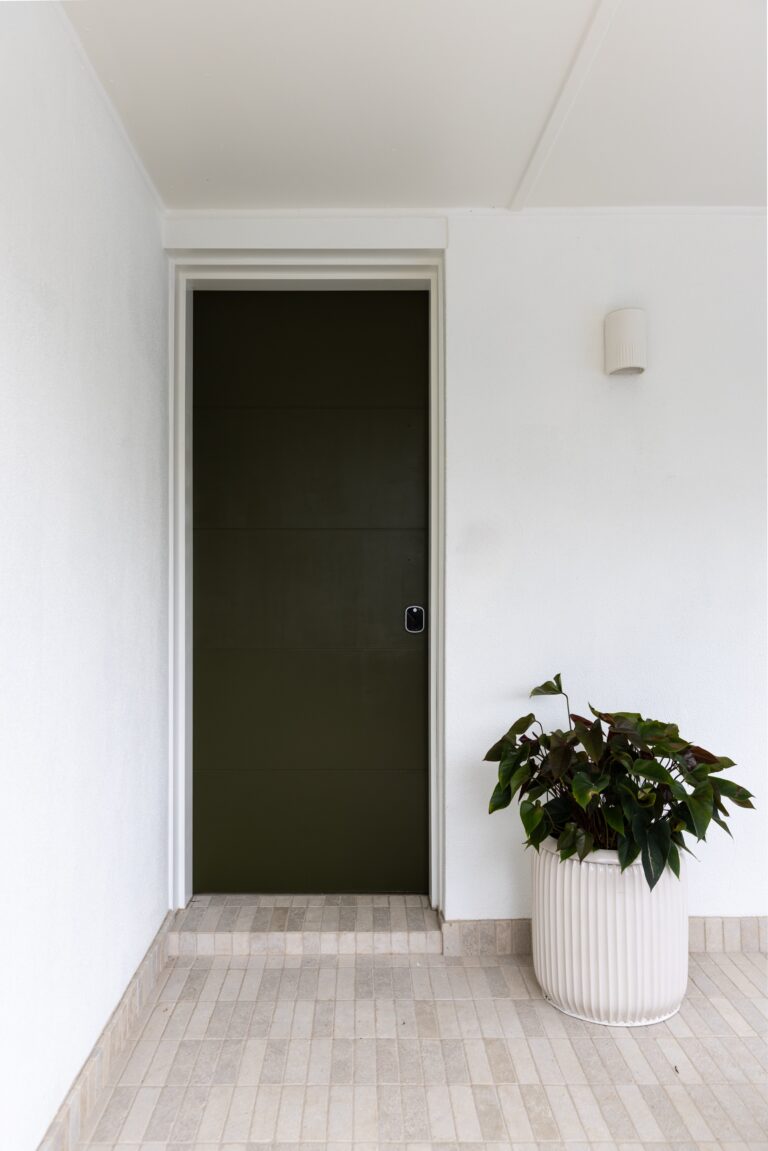




Leave a Reply