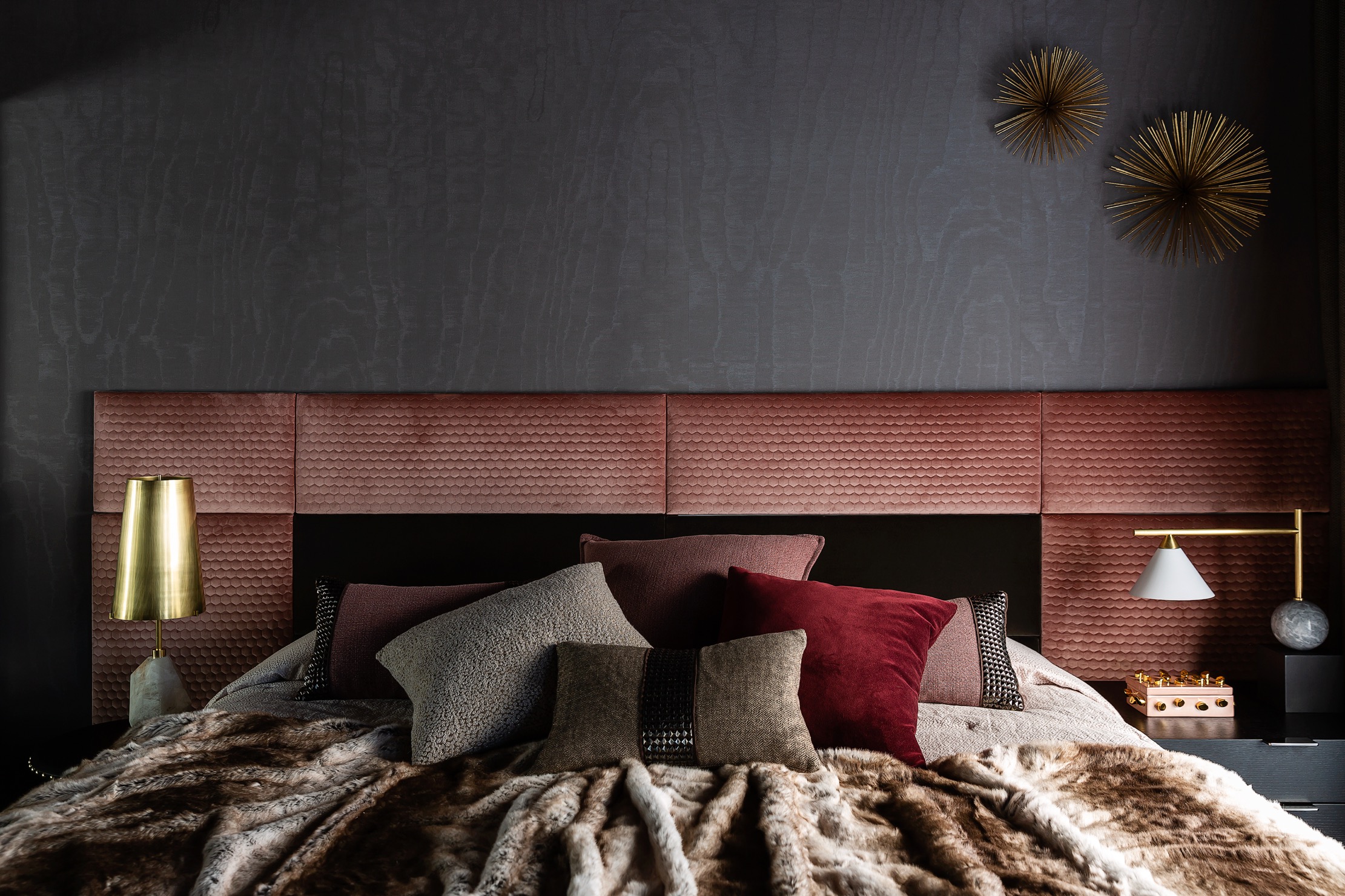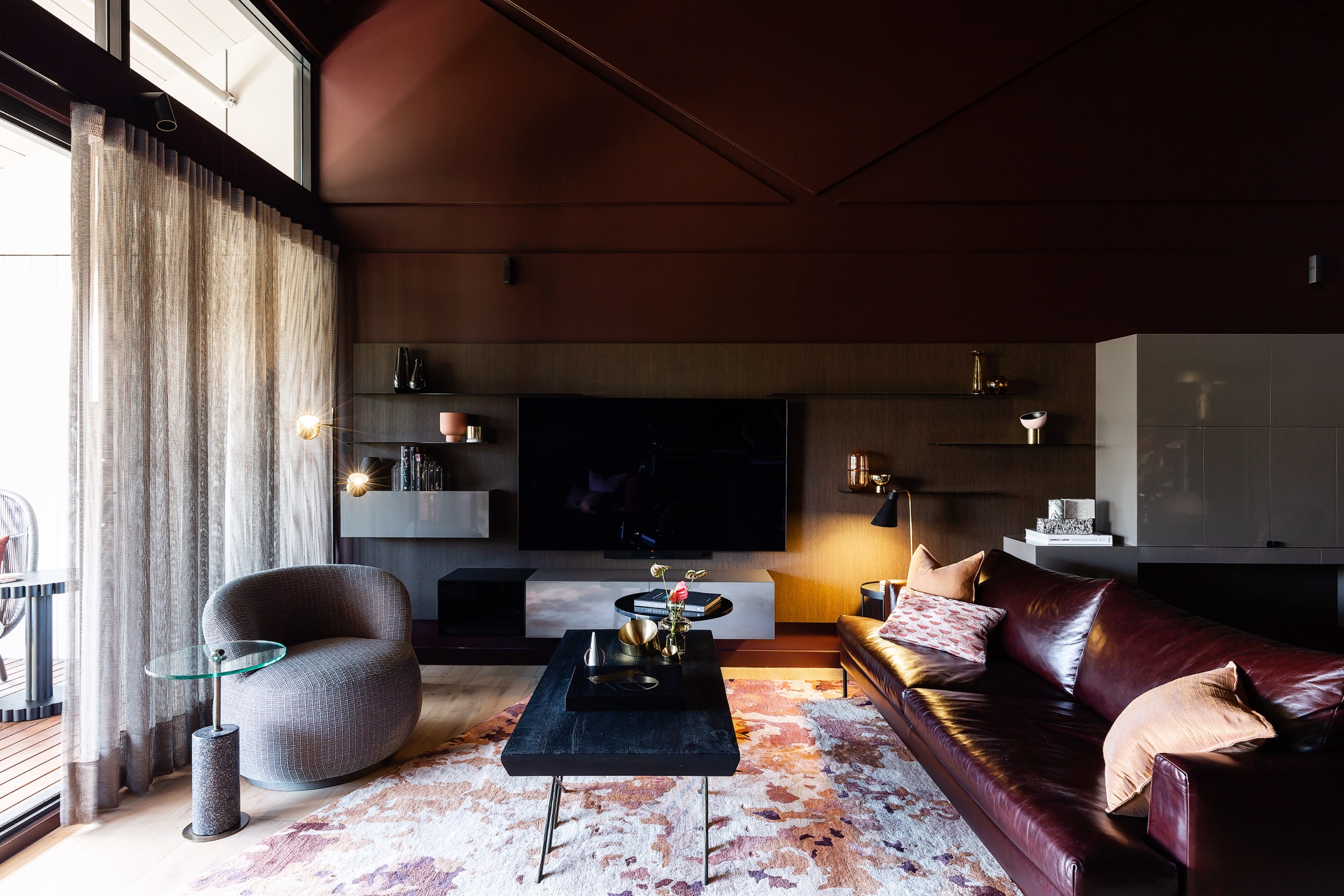
Small Space, Big Impact: How to Maximise Compact Living in Sydney
Living in Sydney often means working with less square meterage, but that doesn’t mean compromising on style, comfort or soul. At Woods & Warner, we see compact living as an opportunity to do more with less—more personality, more ingenuity, more luxurious detail per square inch.
Take our Potts Point & Millers Point residence, for example. Nestled within one of Sydney’s most vibrant and densely populated enclaves, these homes may be petite in footprint—but it’s abundant in mood, movement and meaning. Let’s walk you through five guiding principles we embraced to make this small space deliver a big impact.
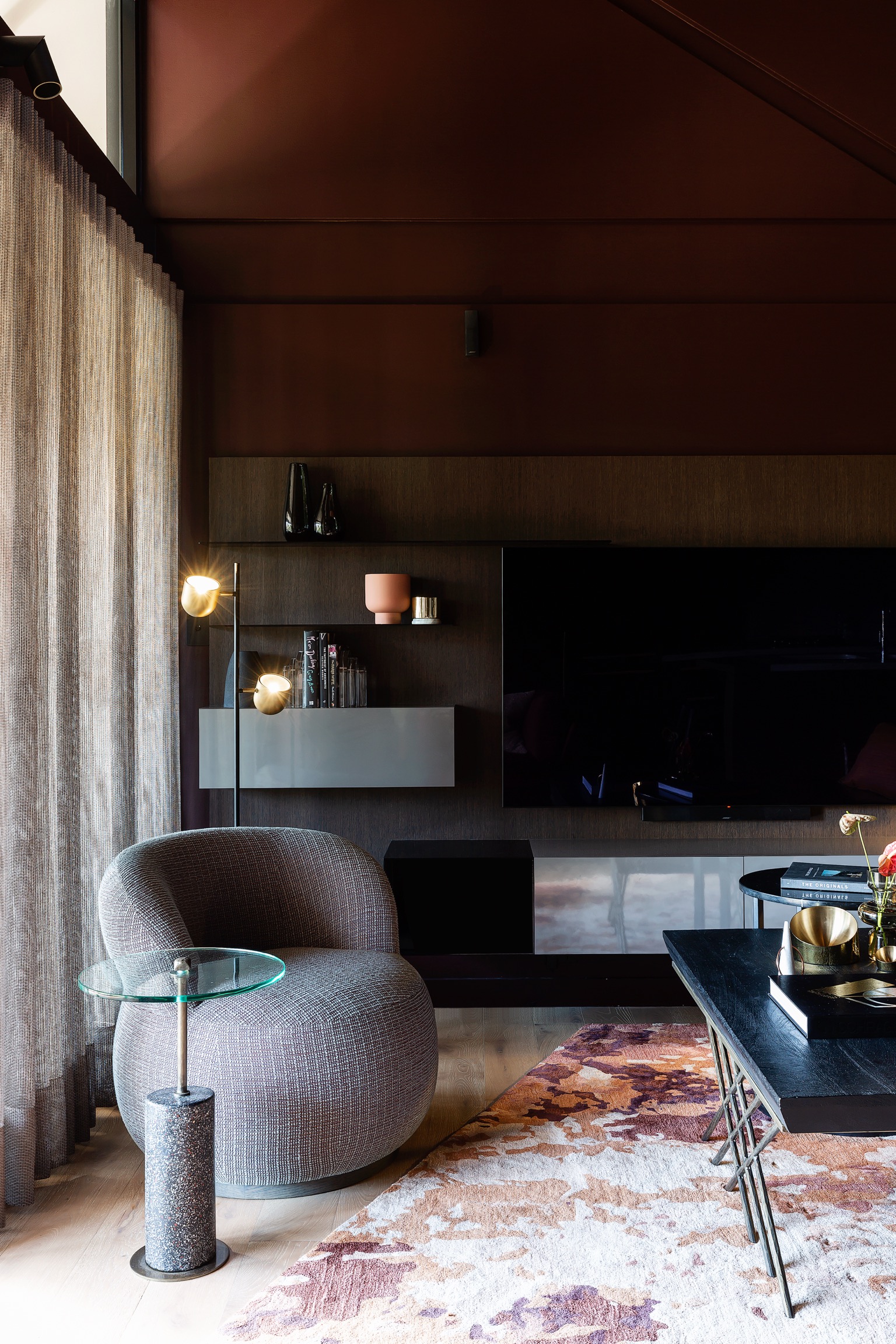
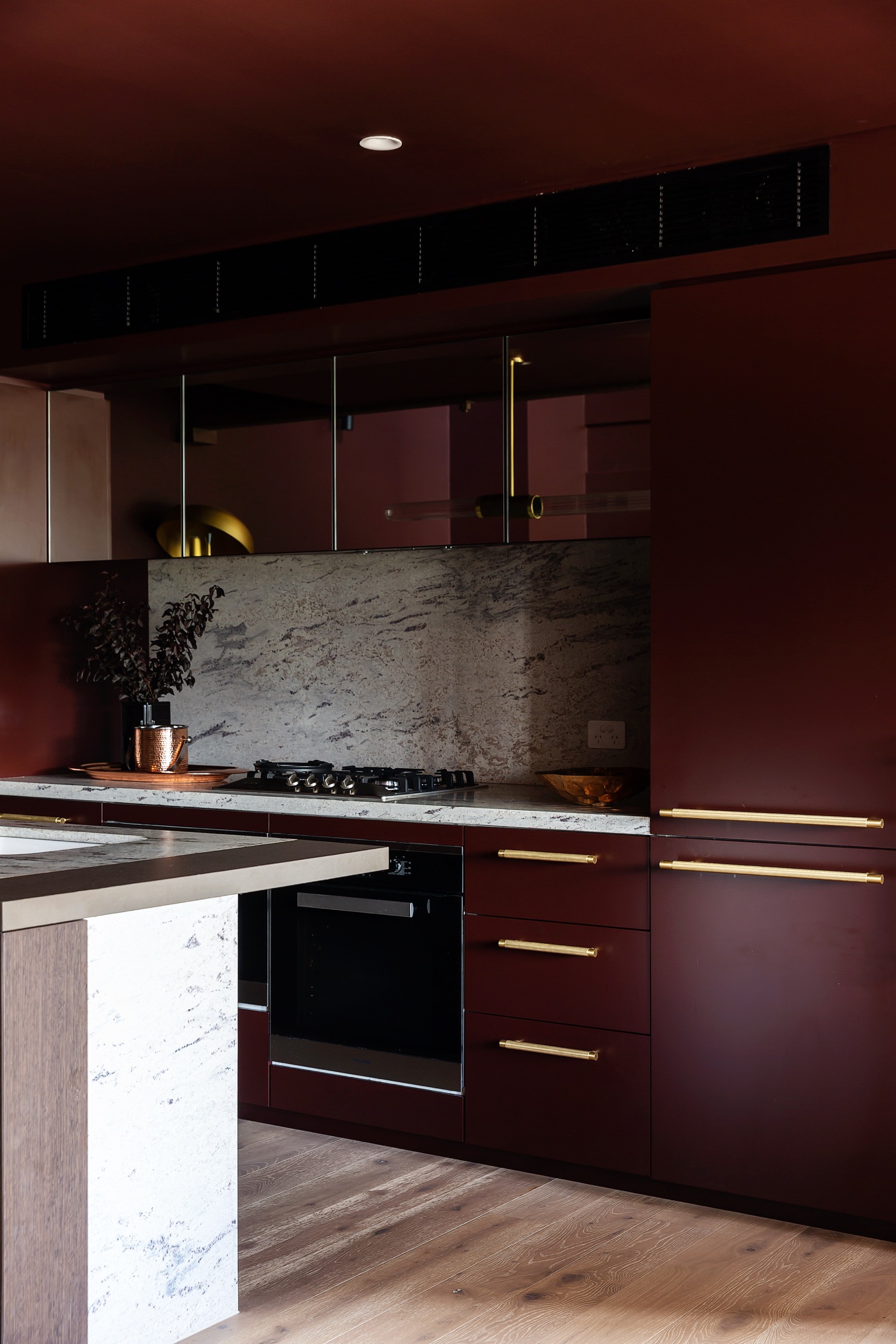
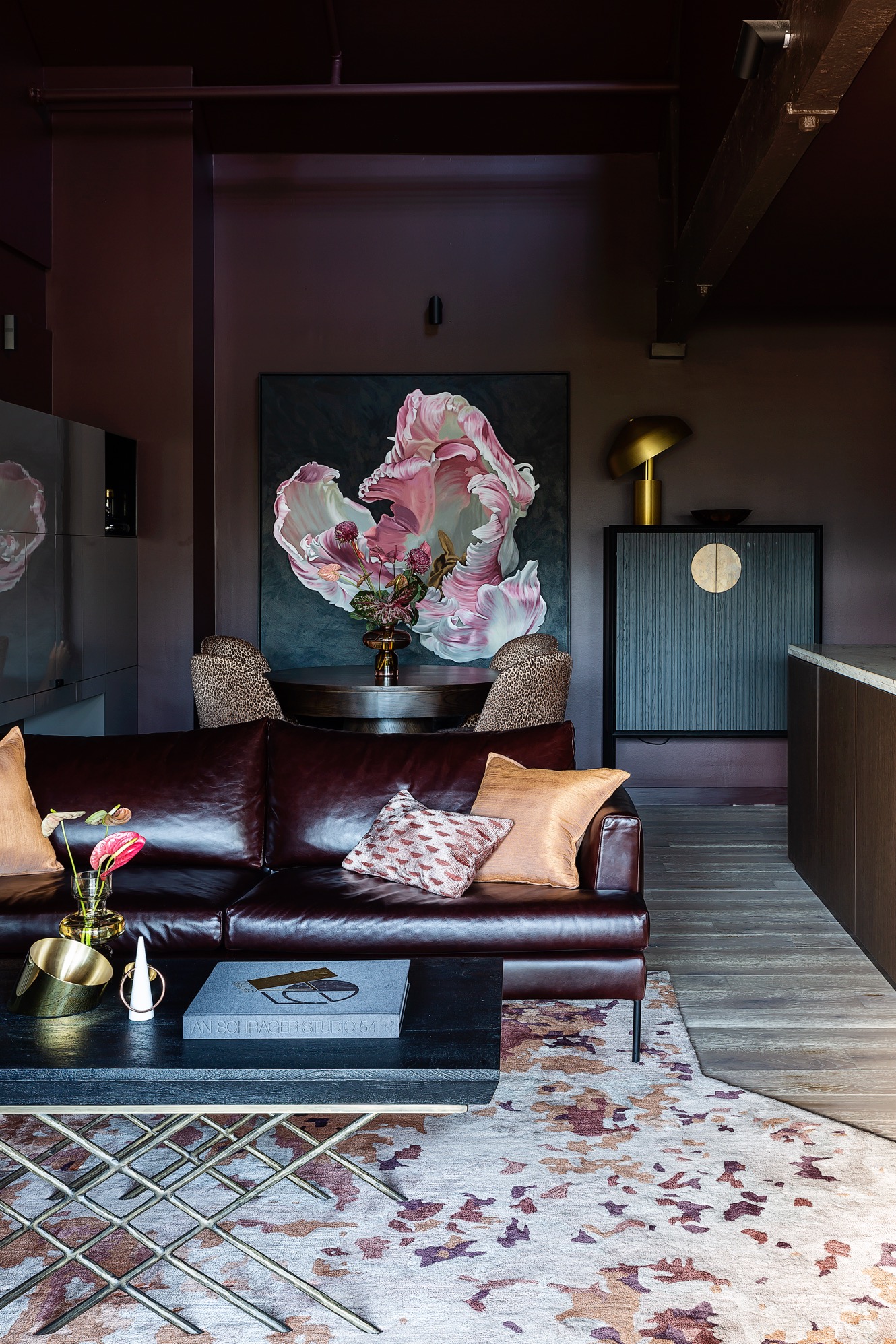
Curated Materiality: Texture that Speaks Volumes
In small interiors, every finish tells a story—so we make sure it’s a good one.
For Potts Point, we selected a refined yet expressive material palette to bring the apartment to life: veined stone surfaces that ripple with character, warm timber tones that add grounding warmth, and plush, tactile fabrics that invite the touch. Rather than overwhelming the space, these materials provide quiet drama and layered richness. The beauty is in the balance—each texture sings without shouting.
This level of curation transforms even the smallest nook into a sensory experience.
Purpose-Driven Joinery: Where Form Meets Function
In compact spaces, joinery becomes the unsung hero—working harder and smarter to maximise functionality without compromising on style.
At Potts Point, we designed integrated joinery solutions that blur the lines between zones, proving that thoughtful design can do it all. A prime example is the custom entertainment unit, which effortlessly connects the study and dining areas in one continuous, sculptural flow. Every element was purposefully considered, allowing us to conceal clutter, unify the aesthetic, and embrace seamless living.
These design decisions allowed us to hide the clutter, highlight the form, and celebrate seamless living.
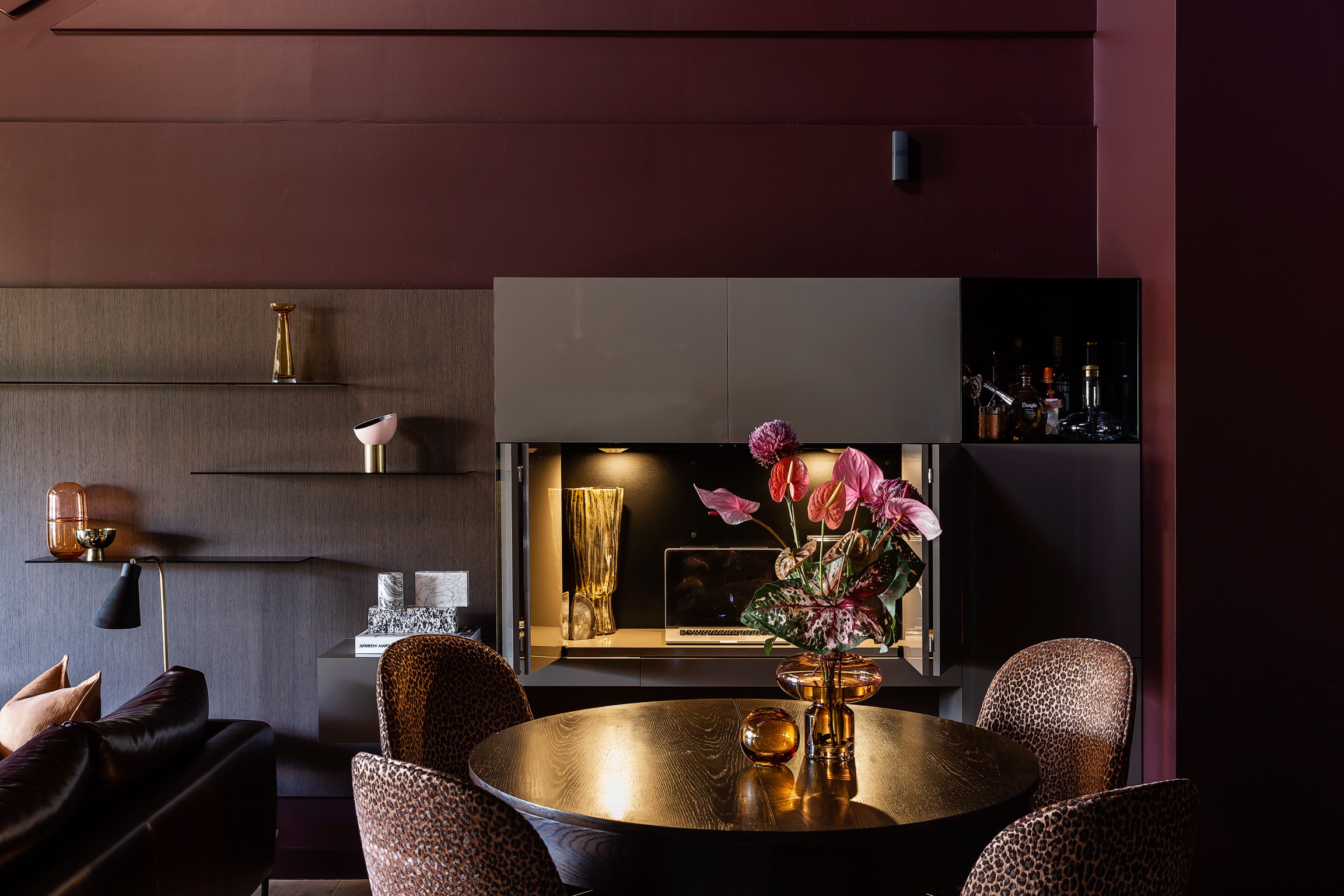
Vertical Thinking: Look Up, Lighten Up
When you can’t build out, you build up.
In our Millers Point Residence, we used vertical elements strategically to draw the eye upward and create a sense of height. Tall doors, elongated lighting fixtures, and art hung with purpose all played a part in making the space feel airier. Importantly, we managed sightlines meticulously—from the moment you enter, the terrace unfolds with intent, not confusion. Designed for terrace-style living, every design decision helped maximise volume and visual flow within a compact footprint.
The result is a layout that feels open, cohesive, and just as functional as a space twice its size.
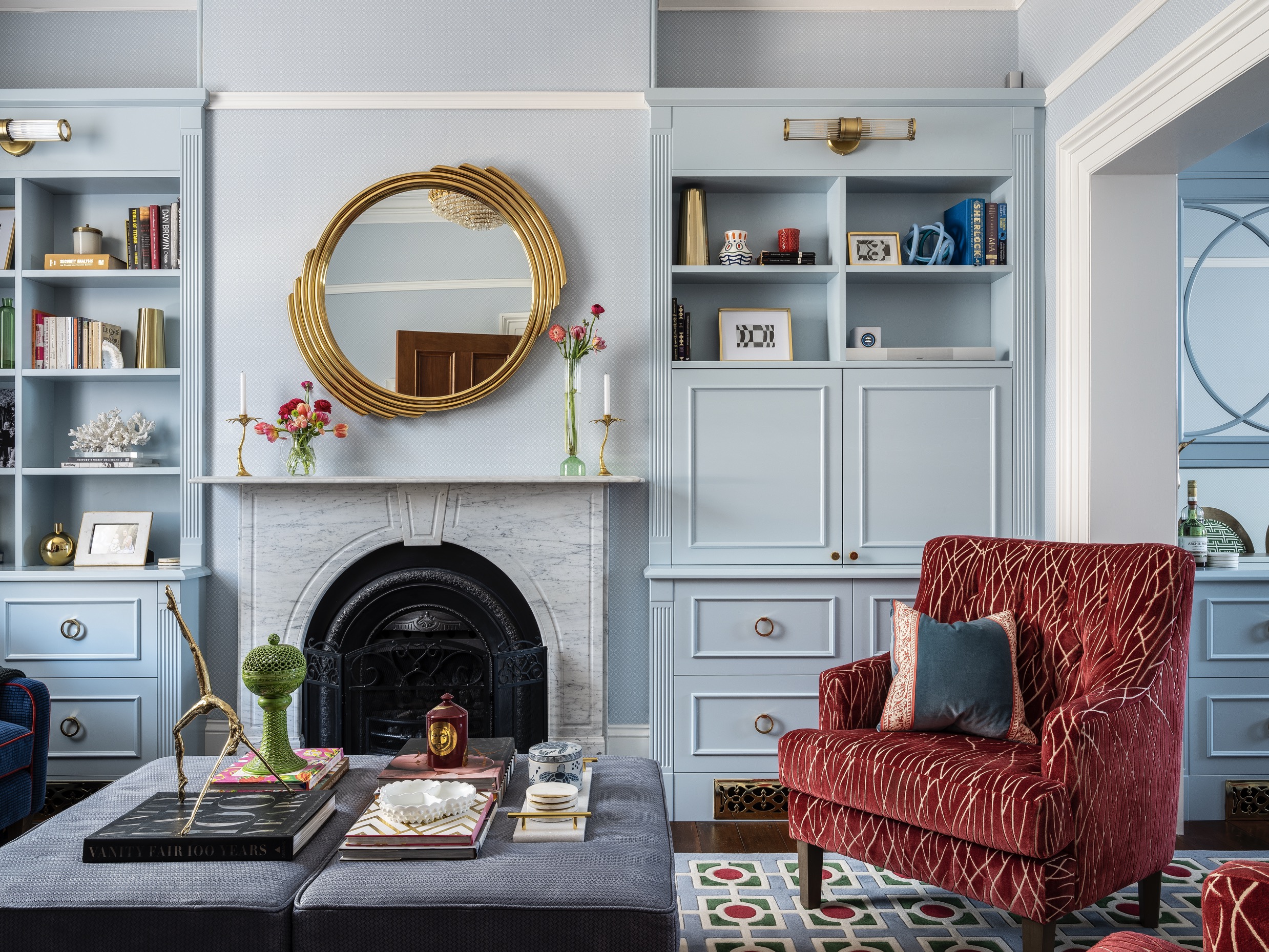
The Power of Moody Hues: Go Dark to Go Deep
You’ve heard the old rule: light colours make small spaces feel bigger. But sometimes, rules are made to be broken—beautifully.
In Potts Point, we embraced a moody, dramatic palette. Deep burgundys, charcoals, and rich bronze accents cocooned the space in warmth and intimacy. Far from shrinking the rooms, these hues added depth and atmosphere, transforming the apartment into a sanctuary of sophistication.
Layered with soft lighting and carefully chosen finishes, the space feels cinematic, not closed in.
Bespoke Furnishing: Proportion is Everything
Each furnishing piece at Millers Point was either custom-designed or meticulously chosen for its scale and function. Low-profile seating opens up floor space and sightlines. Sculptural lighting adds personality without crowding.
Customising the rug’s footprint is a subtle yet powerful design move—especially in terrace-style living where every inch counts. By extending the rug beyond the immediate bounds of the living and dining zones, you visually stretch the floor plane, making the entire
The key? Understanding spatial rhythm—how people move, flow, and feel within the home. Jacinta & Sonia approach every compact residence with this choreography in mind.
Less Space, More Soul
If the Millers Point Residence proves anything, it’s that compact living can be deeply luxurious when guided by intention. When you layer materials with meaning, elevate function with beauty, and design for flow—not just footprint—you create a space that lives well and lingers in memory.
At Woods & Warner, we design interiors that celebrate the architecture of a home while expressing the personality of its people. Small spaces don’t scare us—in fact, they inspire us.
